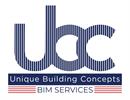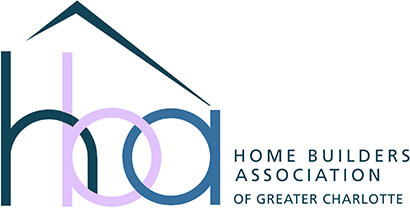UBC BIM Technology Services Inc


Categories
Technical Consultants
- 885 Gold Hill Road #3083 Fort MIll SC 29708
- 1-214-444-6150
- Send Email
- Visit UBC BIM for Building Information Modelling
Hours:
We work 3 shifts and available global time zones.
Driving Directions:
We can be reached at the phone number given. In person meeting can be organized at our office located at Gold Hill Rd, Fort Mill
About Us
UBC BIM (www.ubcbim.com) specializes in 3D BIM modeling, detailing, engineering, permit sets, bid packages with bill of materials, shop and assembly drawings and CNC production files for automated manufacturing facilities.
UBC is a global service provider with clients across 12 different countries. UBC BIM supports LOD 100 to 500. UBC BIM specializes in offsite and modular construction methodologies.
Team UBC works with majority of the software tools available such as Autodesk Revit, Autocad 3D, Sketchup, Vertex BD, Framecad, Scottsteel, MWF Strucsoft, Strap, Staad, RAM, etc tools.
Our USPs are:
Full-service for steel and wood structures, from bid to delivery.
Fast turnaround, hours/days not weeks/months. 10 to 14 days for the full architectural drafting set, engineering calculations, permit set and shop drawings. For restamping and repeats less than 2 business days.
24*7 and 365 days service with 3 shifts and a global presence
Multiple Support software tools for detailing, and Structural engineering.
Specialized in Residential Homes and Commercial Buildings.
Constructability and Ease of Installation are the key Factors we consider while designing
Video Media
Images


